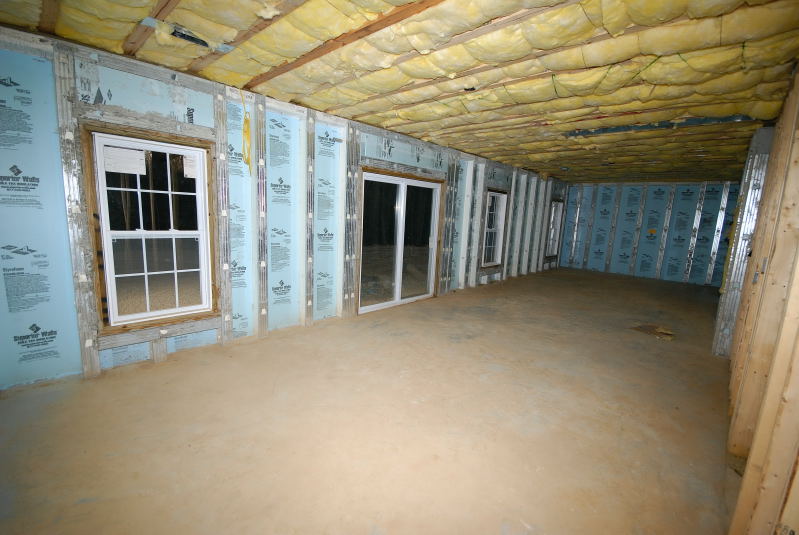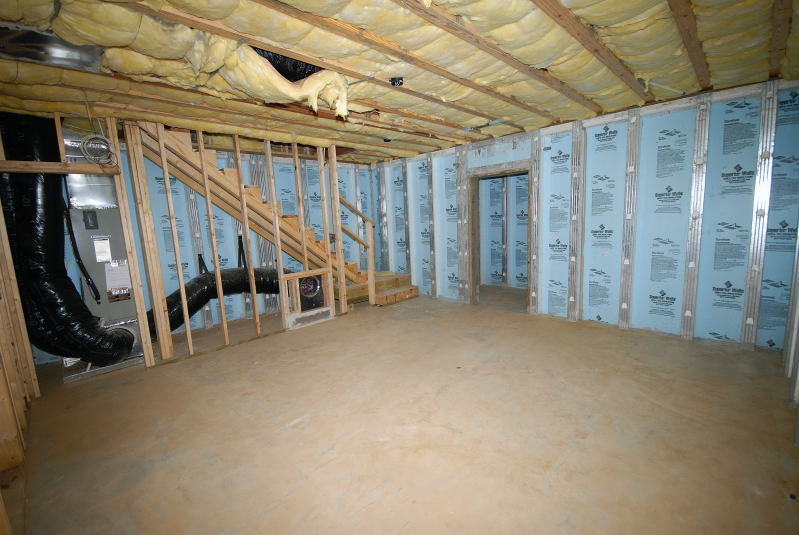Basement Foundation Construction
I am very familiar with building homes on basement foundations. Here are pictures of several I've done in the past.
Jacob's Ridge Goldsboro NC
This was the lot before we started construction. Notice that it sloped substantially from left to right.
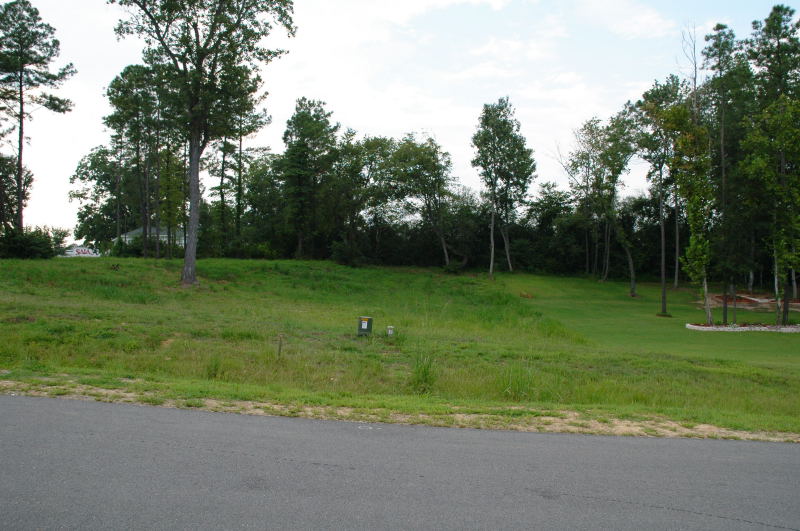
This was taken during excavation of the lot for the basement walls.
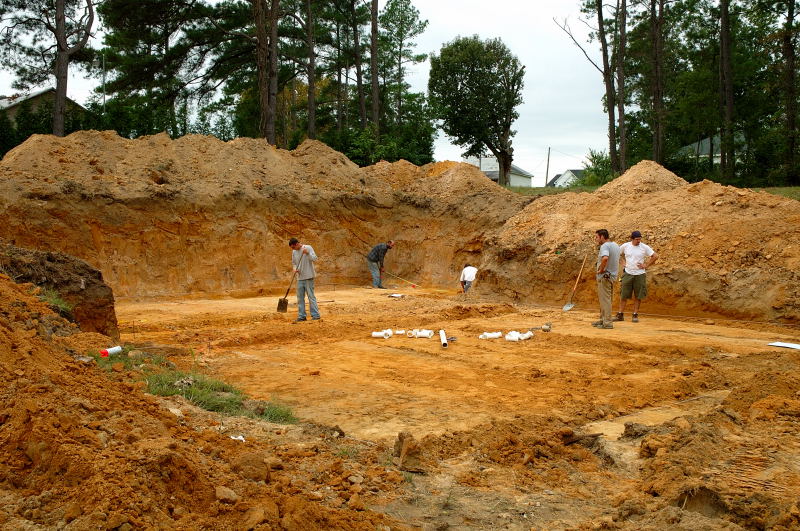
This is the basement walls after they were set.
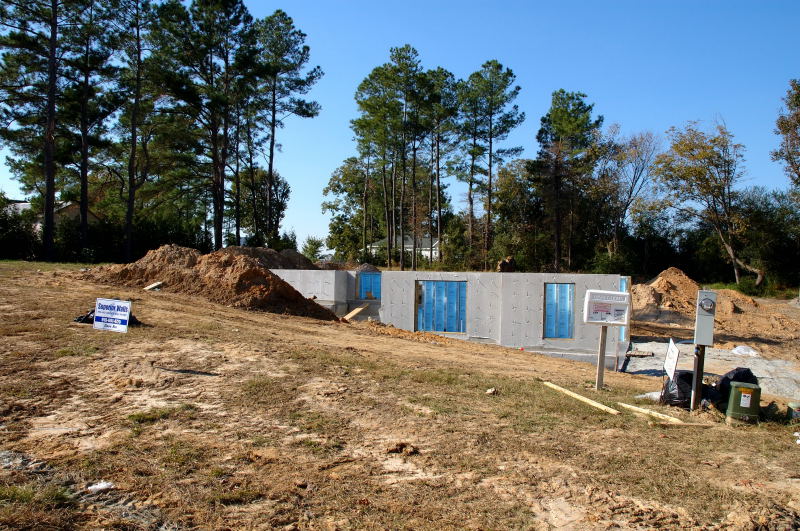
Here is the inside of the basement after the walls were set and the concrete was poured inside the basement.
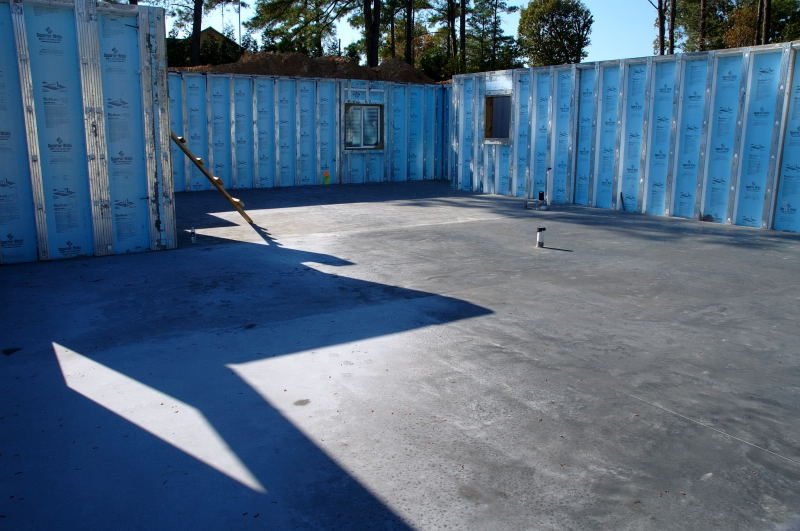
This is the house when it was finished.
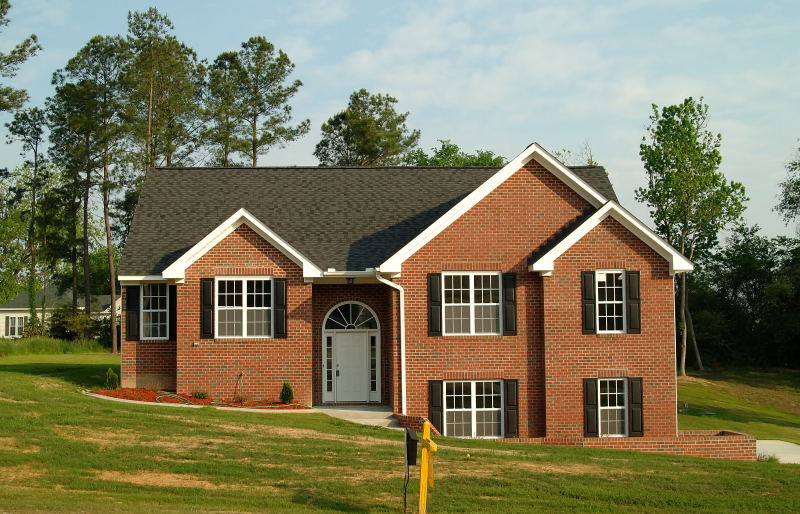
Here you can see the garage entrance to the garage in the basement.
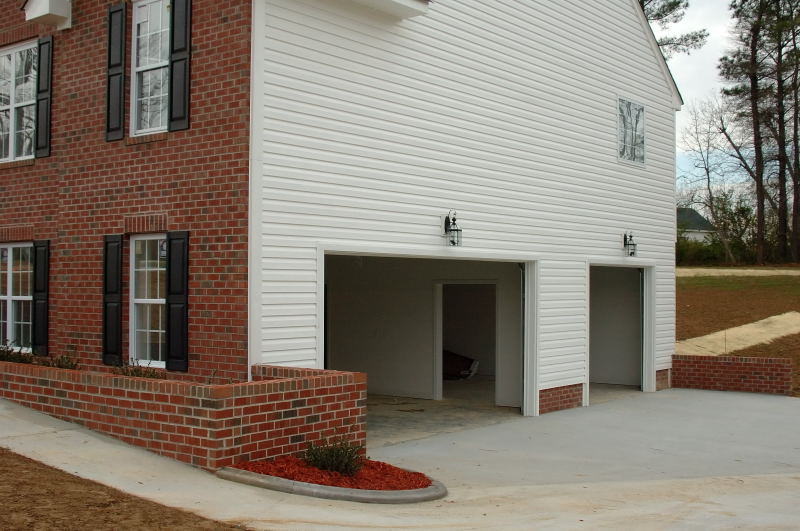
Here is the back of the house. You can see the basement walls.
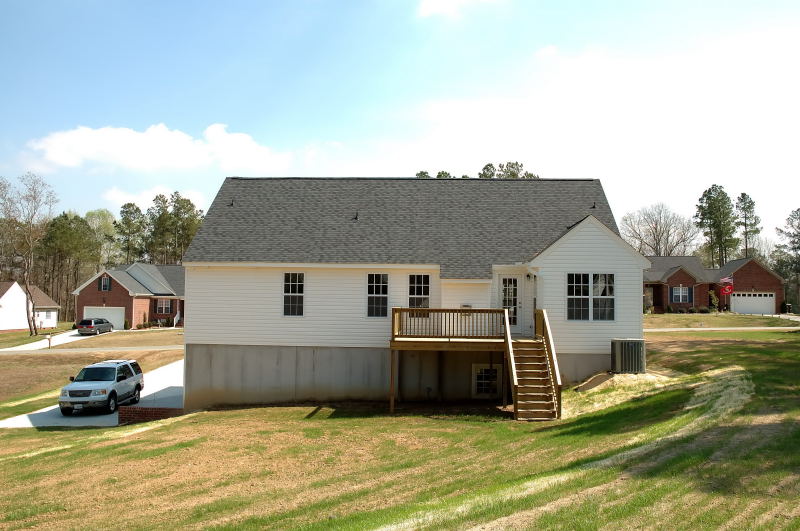
Here is another example of the basement walls being set.
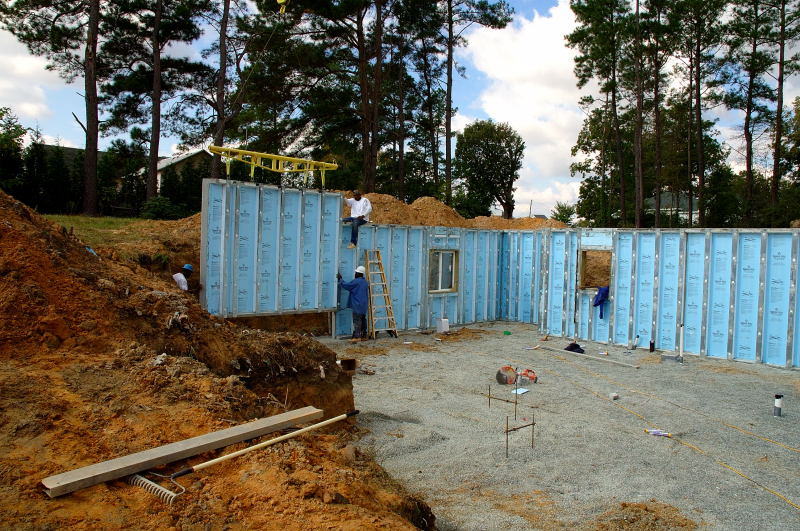
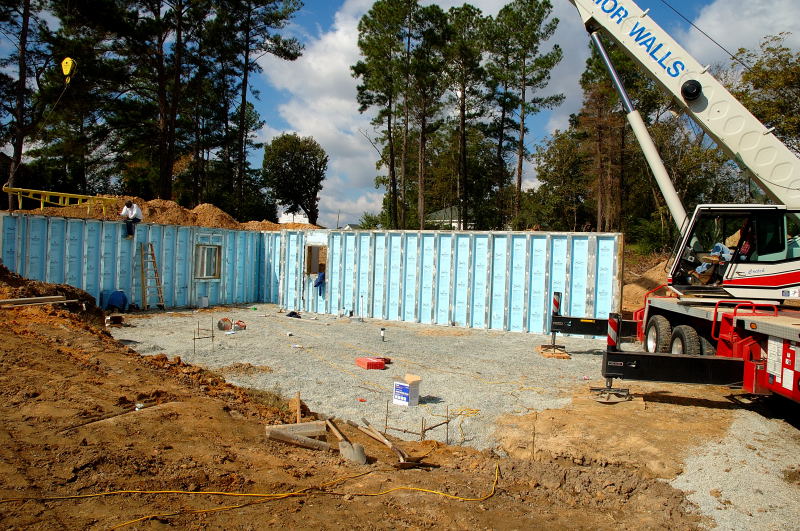
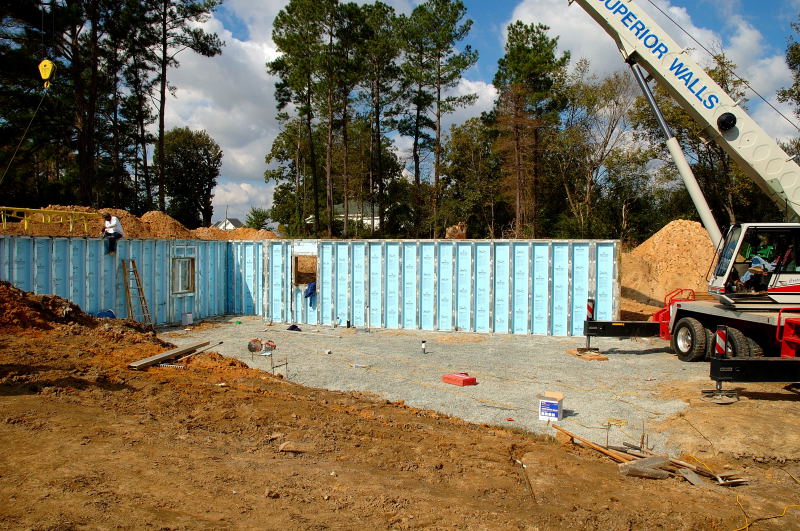
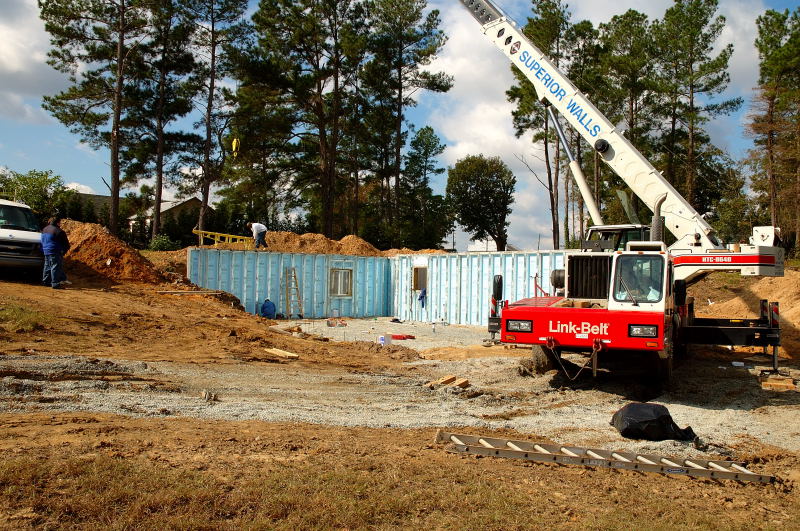
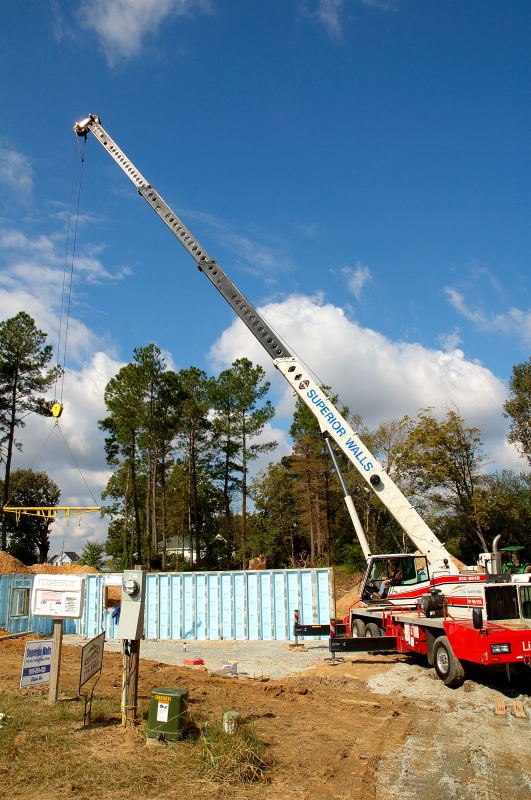
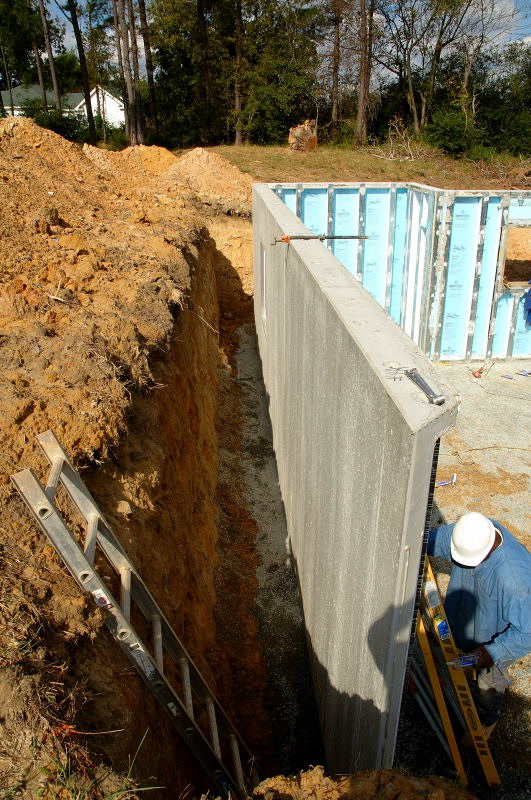
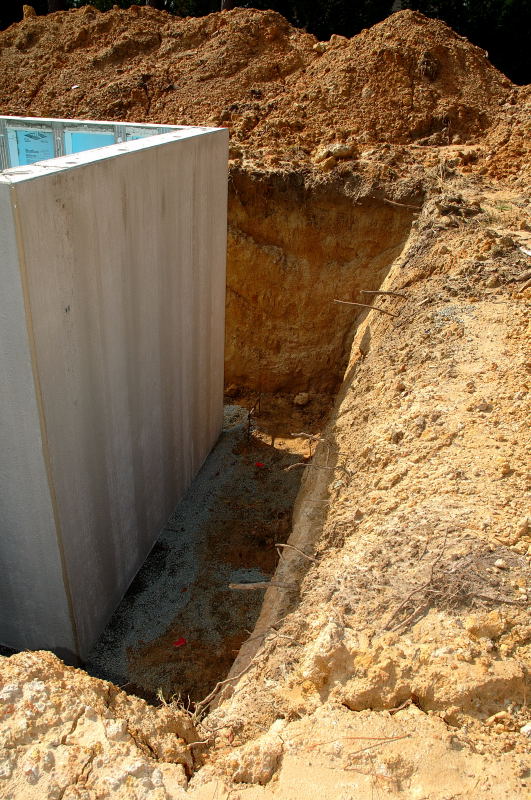
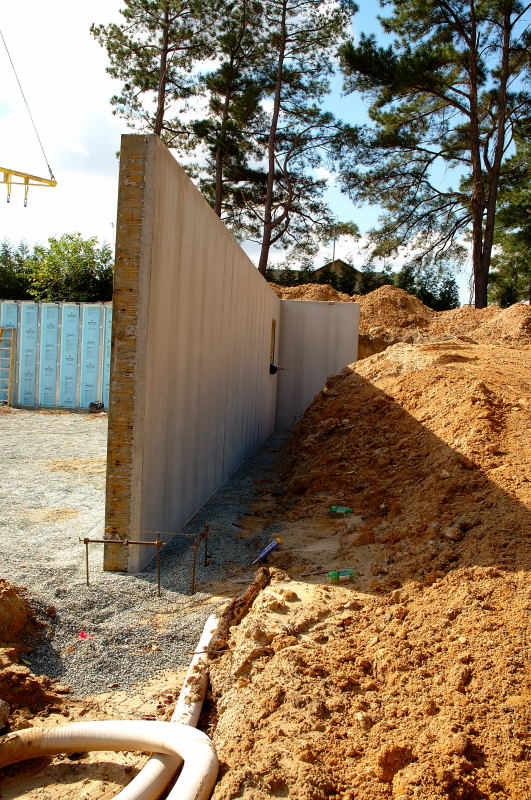
Here's a third example. This house has a walk out basement in back.
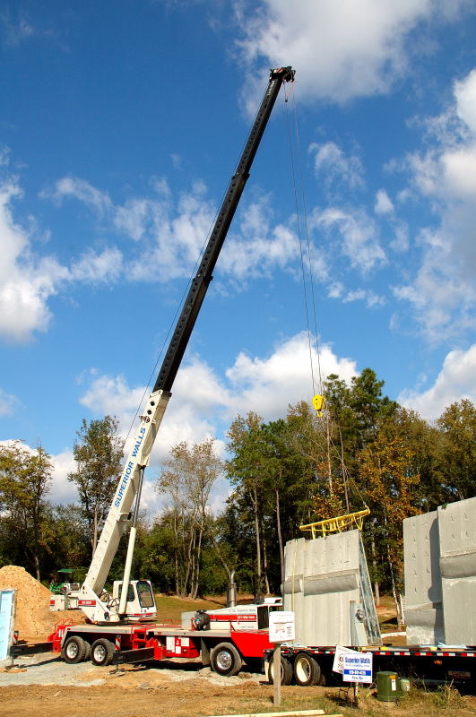
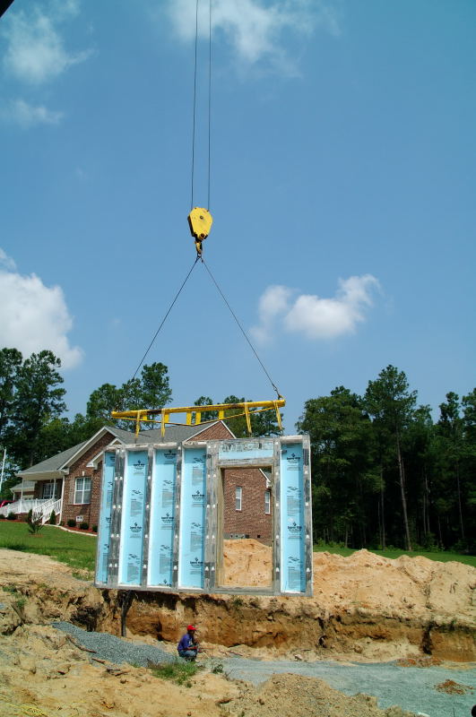
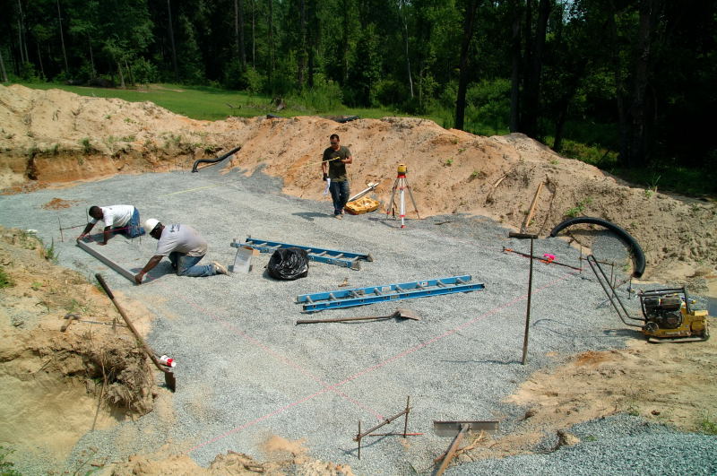
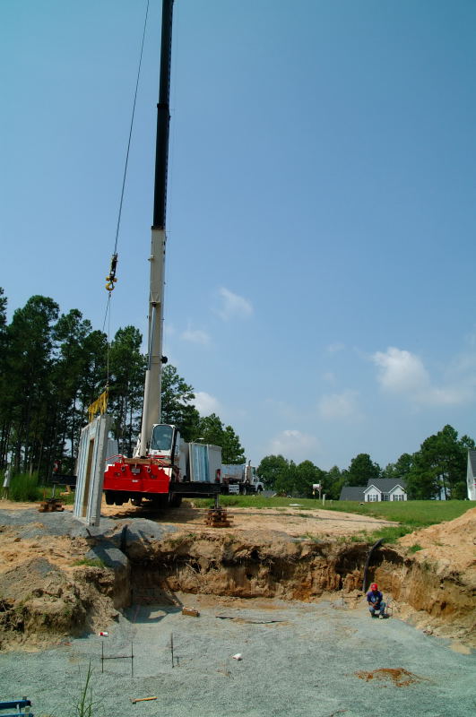
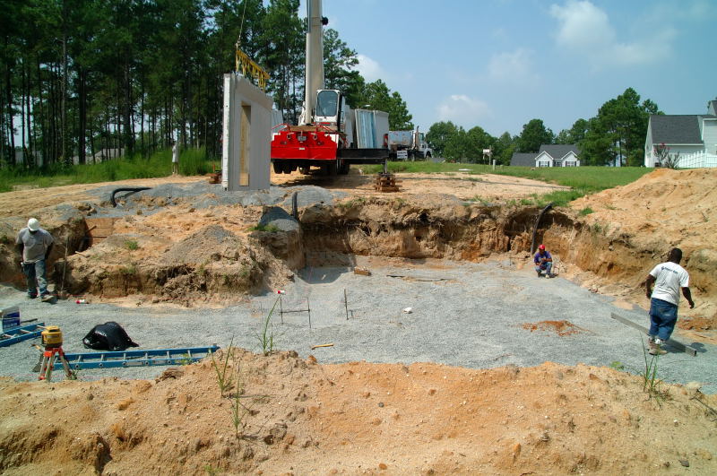
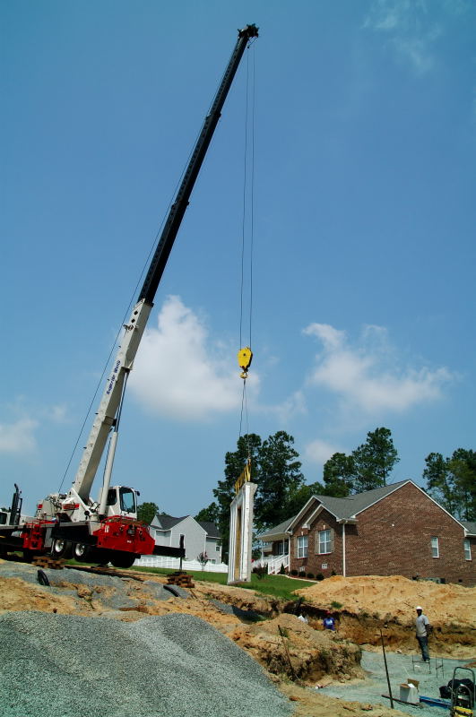
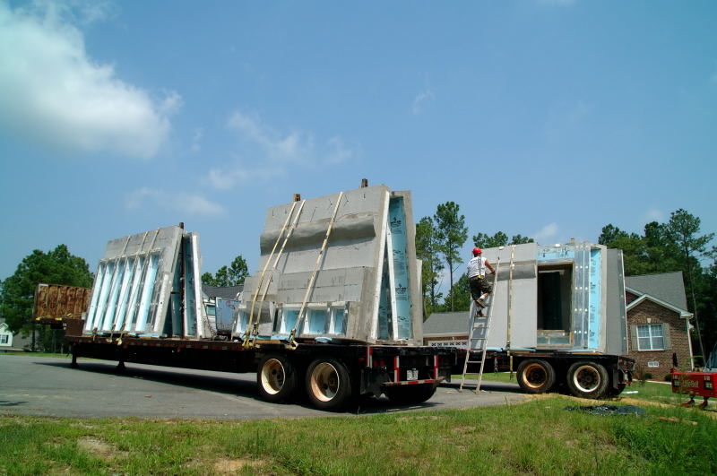
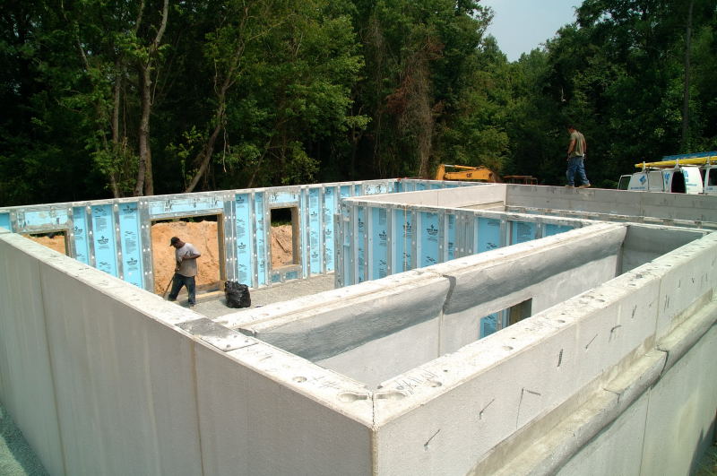
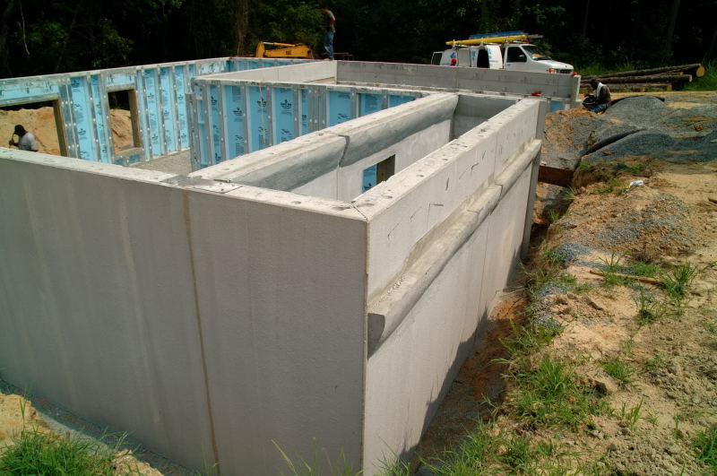
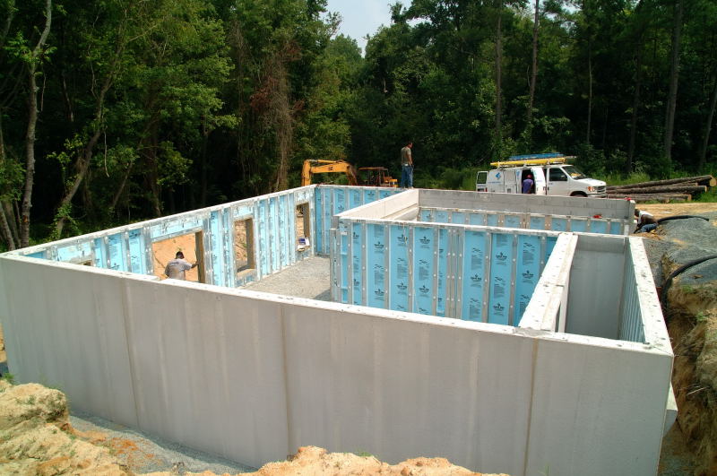
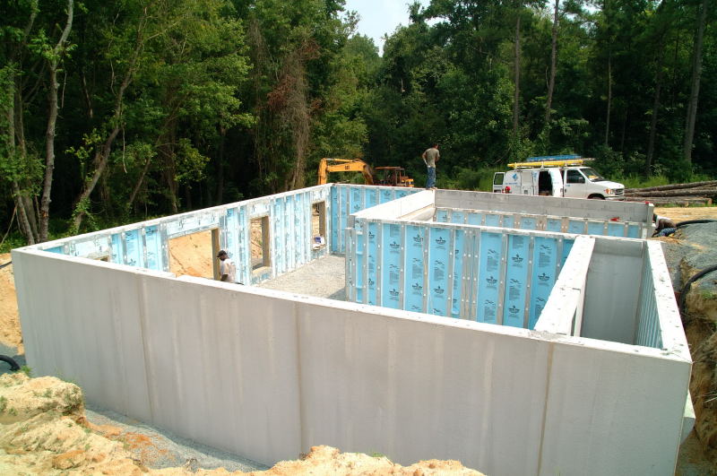
Here's the house when it was finished.
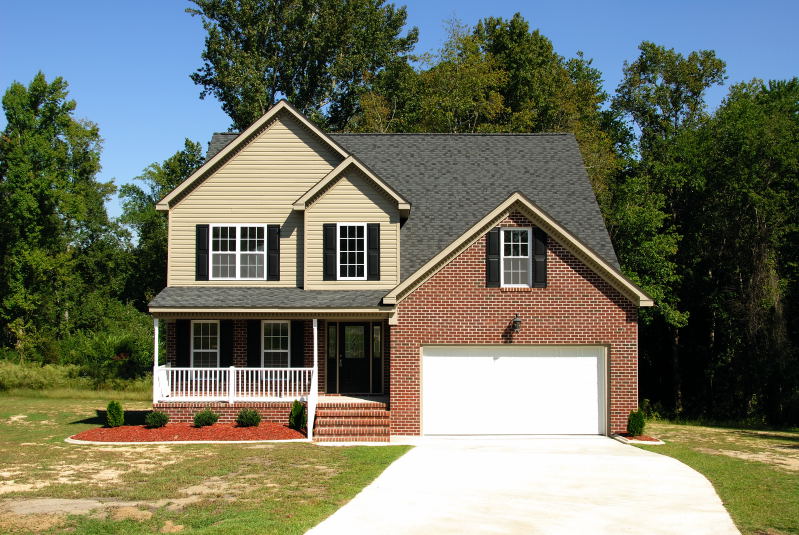
Here's a view of the back of the house.
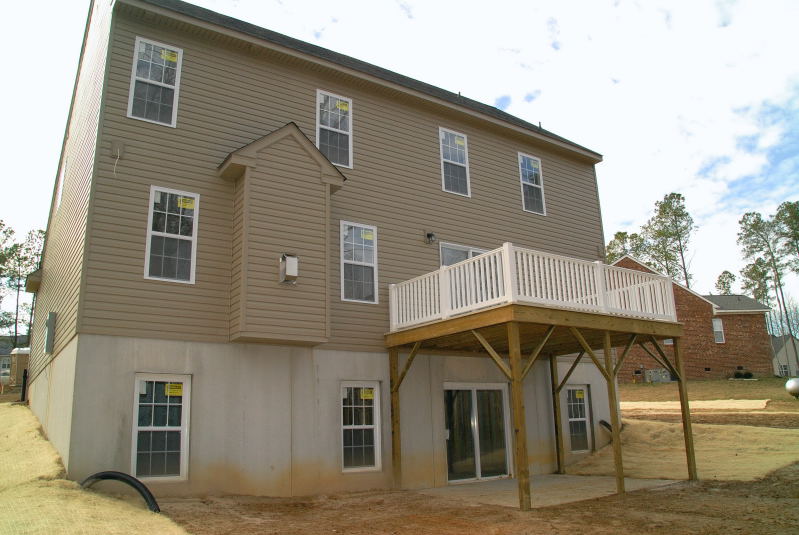
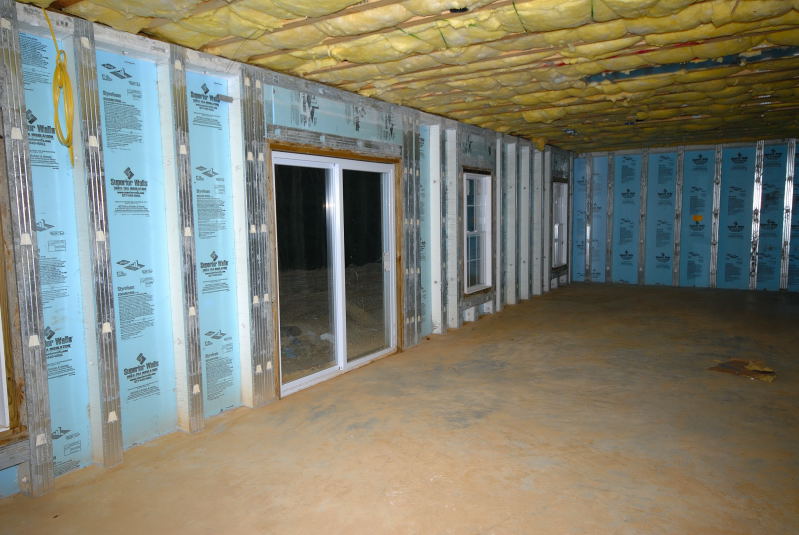
I left the basement of this house unfinished but it was heated and cooled. The insulation that is built into the basement walls meets the building code requirements. We just increased the size of the first floor heat pump to accomodate the basement.
